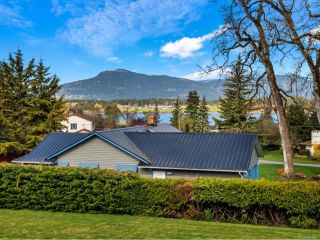6304 Lansdowne Pl
Du East Duncan
DUNCAN
V9L 5R2
$910,000
Residential
beds: 5
baths: 4.0
2,969 sq. ft.
built: 1994

- Status:
- Sold
- Prop. Type:
- Residential
- MLS® Num:
- 837637
- Sold Date:
- Jul 15, 2020
- Bedrooms:
- 5
- Bathrooms:
- 4
- Year Built:
- 1994
Why build when you can have this fantastic updated home with prime location down a sleepy road , this home boast 5 bed, 4 bath. This is a duplex zoned .5 acre lot on city sewer & water with an incredible detached over height shop with its own 200 amp service, kitchenette & 2 pc bath.Off the shop you have the sun drenched above ground pool with wrap around deck.Nicely maintained grounds which have auto in ground sprinklers. House could accommodate aging kids that can't leave home or the in laws if you made a suite. Upstairs, notice the lake views & all the natural light this home provides, especially those breathtaking sunsets. Open concept floorplan with cooks kitchen, dining & living room.Master is spacious with walk in closet & 4pc ensuite. The home is equipped with heat pump & is very efficient with a strong energy star rating.If your looking for something special with a bit more breathing room in Maple Bay this might be the perfect fit. Review the 3D tour of this amazing home.
- Price:
- $910,000
- Dwelling Type:
- Single Family Detached
- Property Type:
- Residential
- Bedrooms:
- 5
- Bathrooms:
- 4.0
- Year Built:
- 1994
- Floor Area:
- 2,969 sq. ft.276 m2
- Lot Size:
- 0.5 acre(s)0.2 hectare(s)
- MLS® Num:
- 837637
- Status:
- Sold
- Floor
- Type
- Size
- Other
- Main Floor
- Kitchen
- 16'1"4.90 m × 10'8"3.25 m
- Main Floor
- Living Room
- 16'8"5.08 m × 12'5"3.78 m
- Main Floor
- Bedroom
- 11'10"3.61 m × 9'7"2.92 m
- Main Floor
- Dining Room
- 14'1"4.29 m × 12'1"3.68 m
- Main Floor
- Bedroom
- 11'9"3.58 m × 9'10"3.00 m
- Main Floor
- Master Bedroom
- 13'4"4.06 m × 11'9"3.58 m
- Lower Level
- Den
- 8'4"2.54 m × 7'9"2.36 m
- Lower Level
- Bedroom
- 12'2"3.71 m × 11'9"3.58 m
- Lower Level
- Bedroom
- 18'3"5.56 m × 13'1"3.99 m
- Lower Level
- Laundry
- 14'4.27 m × 7'4"2.24 m
- Lower Level
- Entrance
- 12'1"3.68 m × 6'11"2.11 m
- Lower Level
- Family Room
- 25'4"7.72 m × 12'2"3.71 m
- Other
- Kitchen
- 9'8"2.95 m × 6'5"1.96 m
- Floor
- Ensuite
- Pieces
- Other
- Main Floor
- Yes
- 4
- 4-Piece
- Main Floor
- No
- 4
- 4-Piece
- Lower Level
- No
- 3
- 3-Piece
- Other
- No
- 2
- 2-Piece
-
Photo 1 of 50
-
Photo 2 of 50
-
Photo 3 of 50
-
Photo 4 of 50
-
Photo 5 of 50
-
Photo 6 of 50
-
Photo 7 of 50
-
Photo 8 of 50
-
Photo 9 of 50
-
Photo 10 of 50
-
Photo 11 of 50
-
Photo 12 of 50
-
Photo 13 of 50
-
Photo 14 of 50
-
Photo 15 of 50
-
Photo 16 of 50
-
Photo 17 of 50
-
Photo 18 of 50
-
Photo 19 of 50
-
Photo 20 of 50
-
Photo 21 of 50
-
Photo 22 of 50
-
Photo 23 of 50
-
Photo 24 of 50
-
Photo 25 of 50
-
Photo 26 of 50
-
Photo 27 of 50
-
Photo 28 of 50
-
Photo 29 of 50
-
Photo 30 of 50
-
Photo 31 of 50
-
Photo 32 of 50
-
Photo 33 of 50
-
Photo 34 of 50
-
Photo 35 of 50
-
Photo 36 of 50
-
Photo 37 of 50
-
Photo 38 of 50
-
Photo 39 of 50
-
Photo 40 of 50
-
Photo 41 of 50
-
Photo 42 of 50
-
Photo 43 of 50
-
Photo 44 of 50
-
Photo 45 of 50
-
Photo 46 of 50
-
Photo 47 of 50
-
Photo 48 of 50
-
Photo 49 of 50
-
Photo 50 of 50
Larger map options:
Listed by Pemberton Holmes Ltd. (Dun), sold on July, 2020
Data was last updated February 27, 2026 at 12:05 AM (UTC)
Area Statistics
- Listings on market:
- 150
- Avg list price:
- $729,000
- Min list price:
- $88,000
- Max list price:
- $3,499,000
- Avg days on market:
- 52
- Min days on market:
- 2
- Max days on market:
- 608
- Avg price per sq.ft.:
- $395.39
These statistics are generated based on the current listing's property type
and located in
Du East Duncan. Average values are
derived using median calculations. This data is not produced by
the MLS® system.

- LISA REDDING
- EXP realty
- 1 (250) 882-0868
- lisa@lisaredding.com
MLS® property information is provided under copyright© by the Vancouver Island Real Estate Board and Victoria Real Estate Board.
The information is from sources deemed reliable, but should not be relied upon without independent verification.
Location
301-3450 Uptown Boulevard
Victoria, BC, V8Z 0B9
